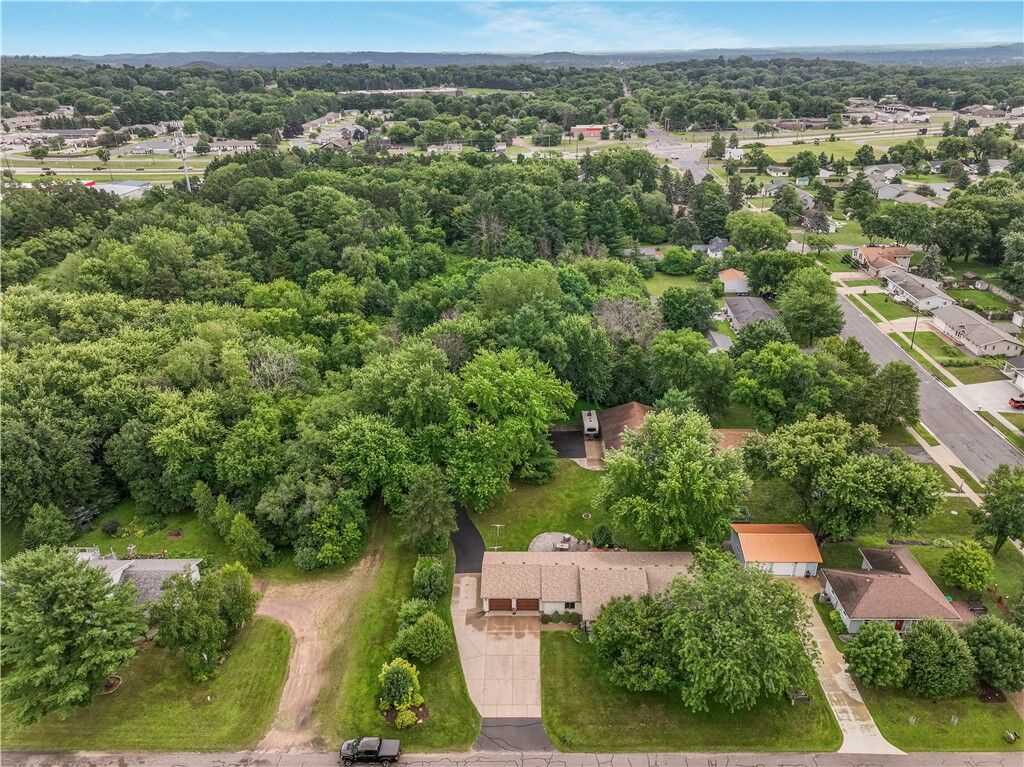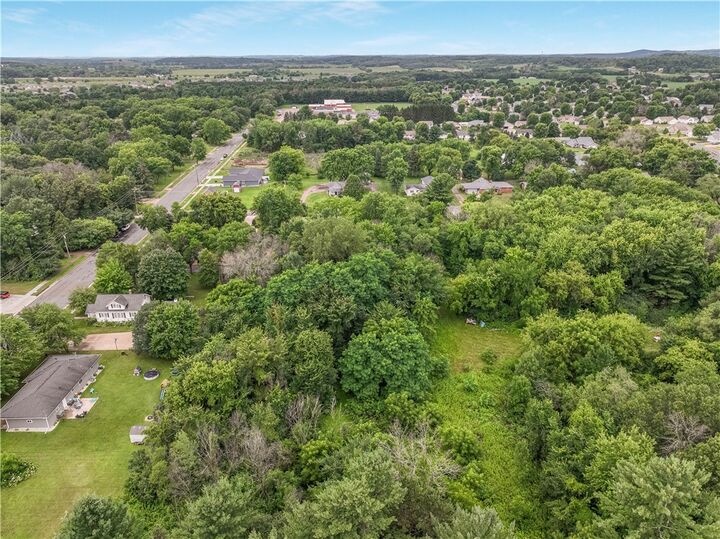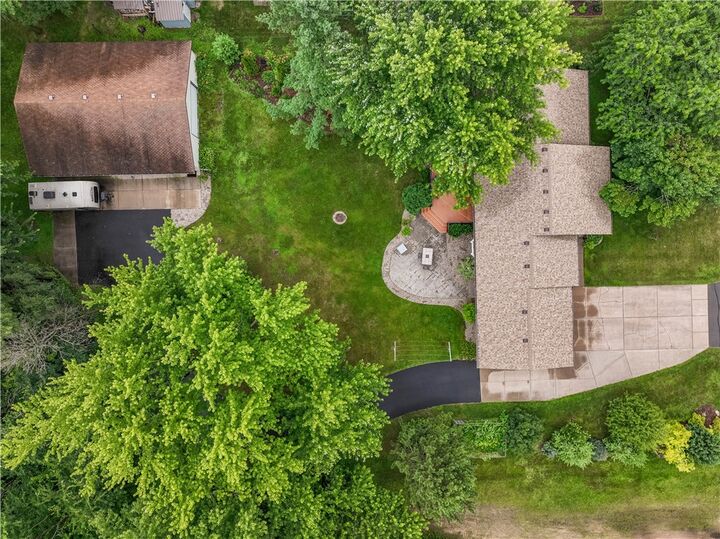


Listing Courtesy of: NORTHWEST WISCONSIN / Cb Brenizer/Eau Claire - Contact: 715-835-4344
2037 Preston Road Eau Claire, WI 54703
Pending (43 Days)
$498,000
MLS #:
1593352
1593352
Taxes
$4,747(2024)
$4,747(2024)
Lot Size
1.64 acres
1.64 acres
Type
Single-Family Home
Single-Family Home
Year Built
1991
1991
Style
One Story
One Story
School District
Eau Claire Area
Eau Claire Area
County
Eau Claire County
Eau Claire County
Listed By
Rick Schunk, Coldwell Banker Brenizer, Realtors, Contact: 715-835-4344
Source
NORTHWEST WISCONSIN
Last checked Sep 6 2025 at 2:12 PM GMT+0000
NORTHWEST WISCONSIN
Last checked Sep 6 2025 at 2:12 PM GMT+0000
Bathroom Details
- Full Bathrooms: 3
- Half Bathroom: 1
Interior Features
- Microwave
- Oven
- Range
- Refrigerator
- Dishwasher
- Washer
- Dryer
- Disposal
- Freezer
- Ceiling Fan(s)
- Water Softener
- Gas Water Heater
Property Features
- Fireplace: 1
- Fireplace: One
- Fireplace: Gas Log
- Foundation: Block
Heating and Cooling
- Forced Air
- Central Air
Basement Information
- Full
- Partially Finished
Utility Information
- Utilities: Water Source: Public
- Sewer: Public Sewer
Parking
- Garage
- Asphalt
- Attached
- Driveway
- Concrete
- Garage Door Opener
Stories
- 1
Living Area
- 2,958 sqft
Additional Information: Brenizer, Realtors | 715-835-4344
Location
Estimated Monthly Mortgage Payment
*Based on Fixed Interest Rate withe a 30 year term, principal and interest only
Listing price
Down payment
%
Interest rate
%Mortgage calculator estimates are provided by C21 Affiliated and are intended for information use only. Your payments may be higher or lower and all loans are subject to credit approval.
Disclaimer: Copyright 2025 Realtors Association of Northwest Wisconsin. All rights reserved. This information is deemed reliable, but not guaranteed. The information being provided is for consumers’ personal, non-commercial use and may not be used for any purpose other than to identify prospective properties consumers may be interested in purchasing. Data last updated 9/6/25 07:12




Description